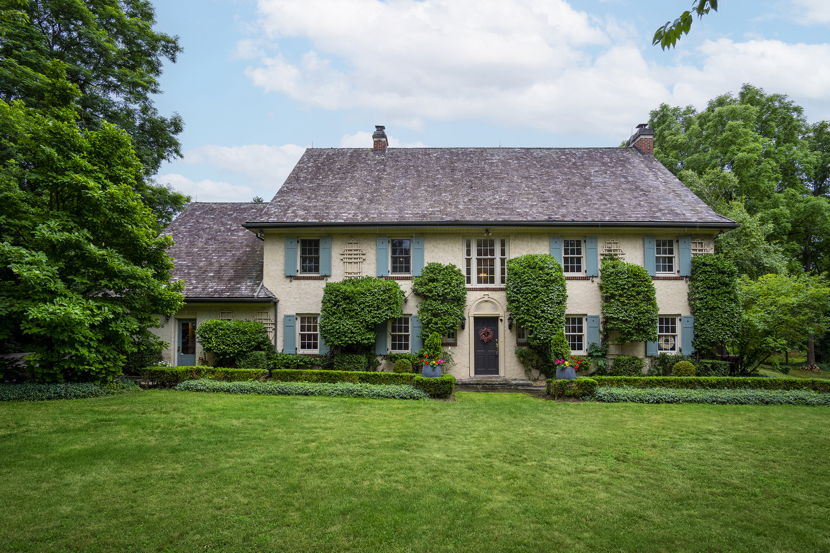
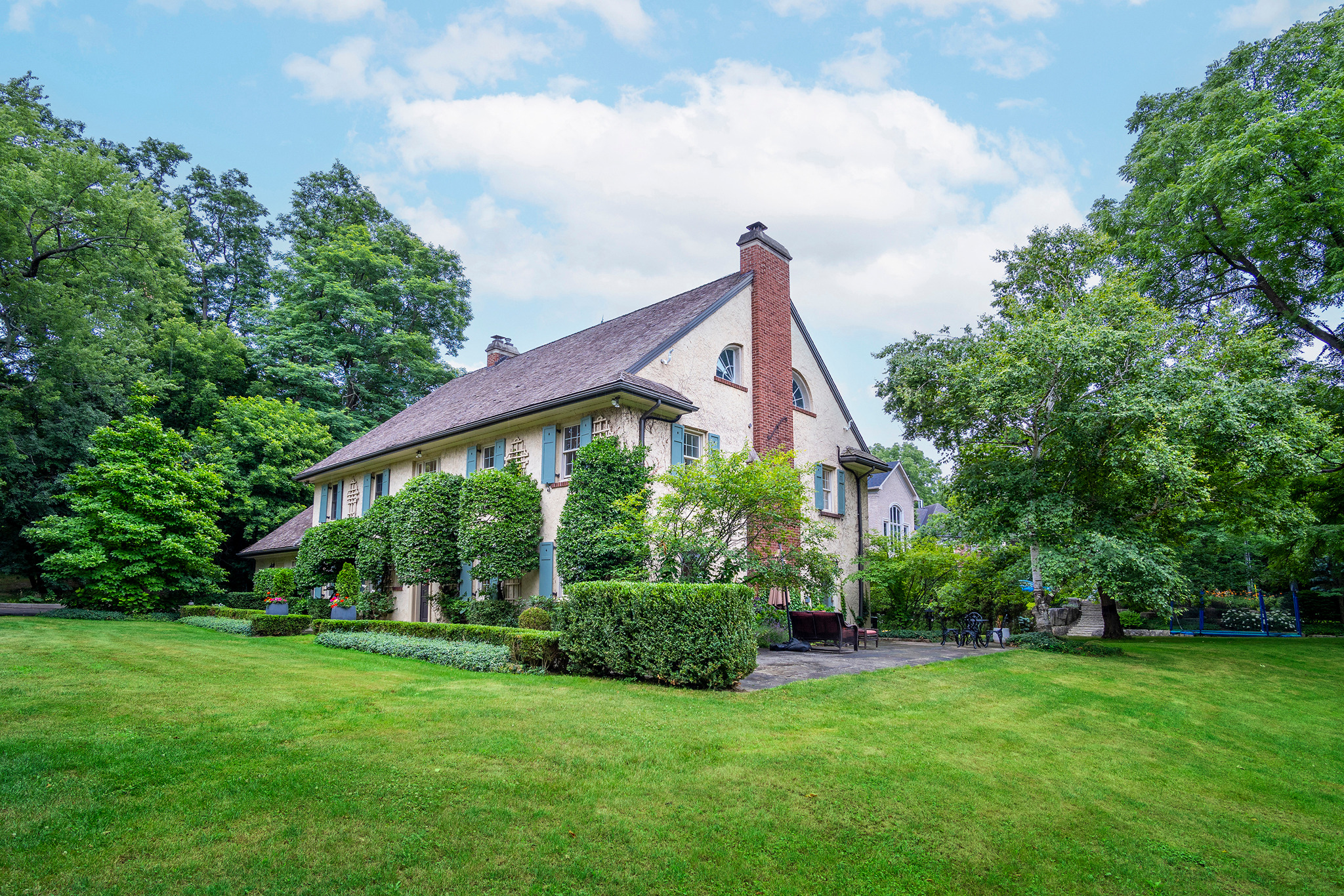



| Ancaster, Ontario | L9G 2C5 | | |
496 Wilson Street
| 6 Bedrooms + | 4+1 Bath | | | | | 6,965 Sq Ft |
Royal LePage Real Estate Services Ltd., Brokerage
496 Wilson Street
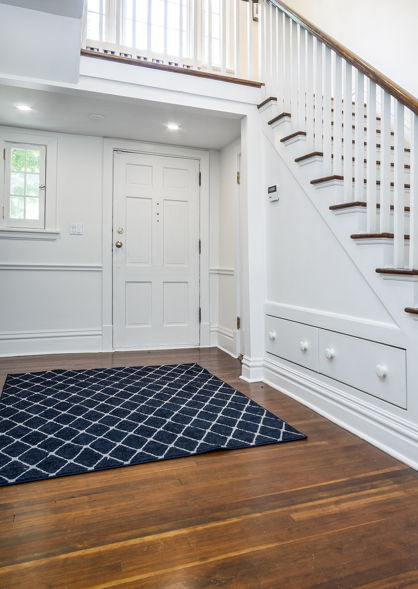

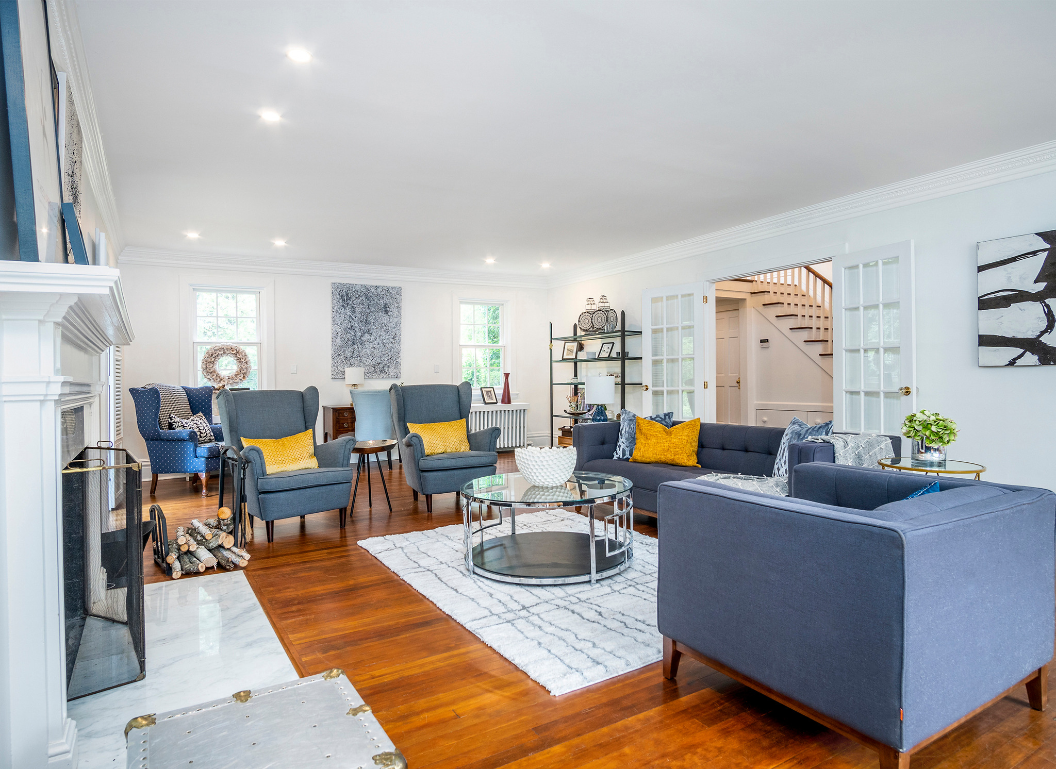
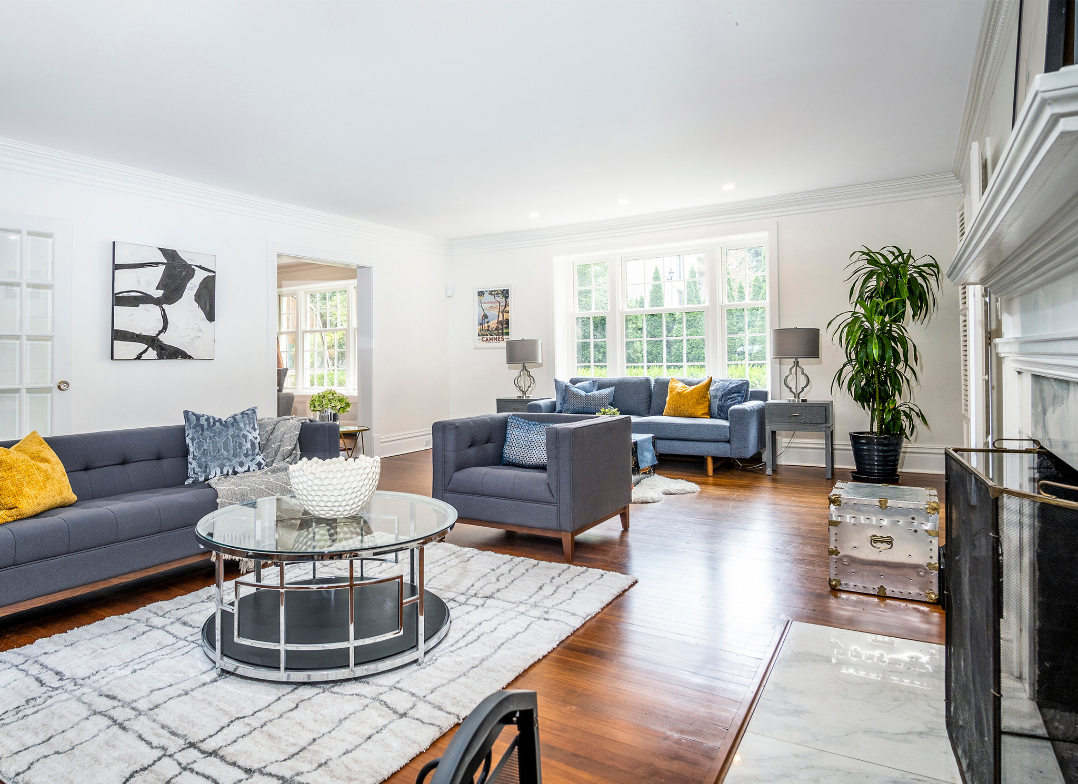
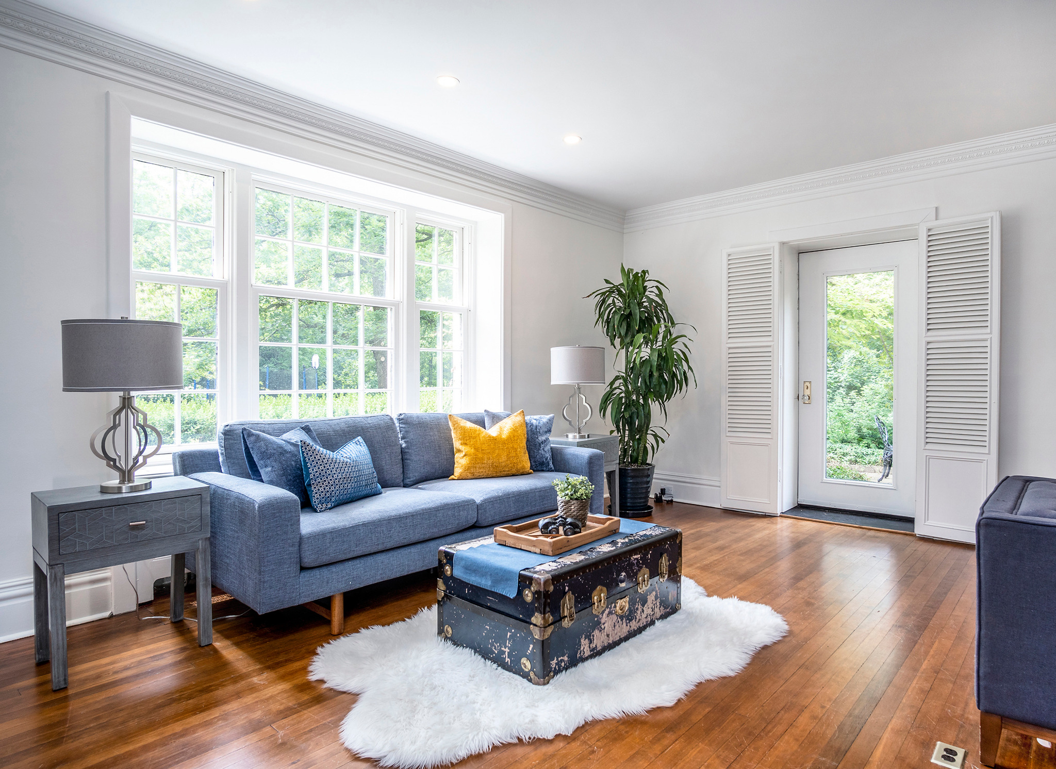
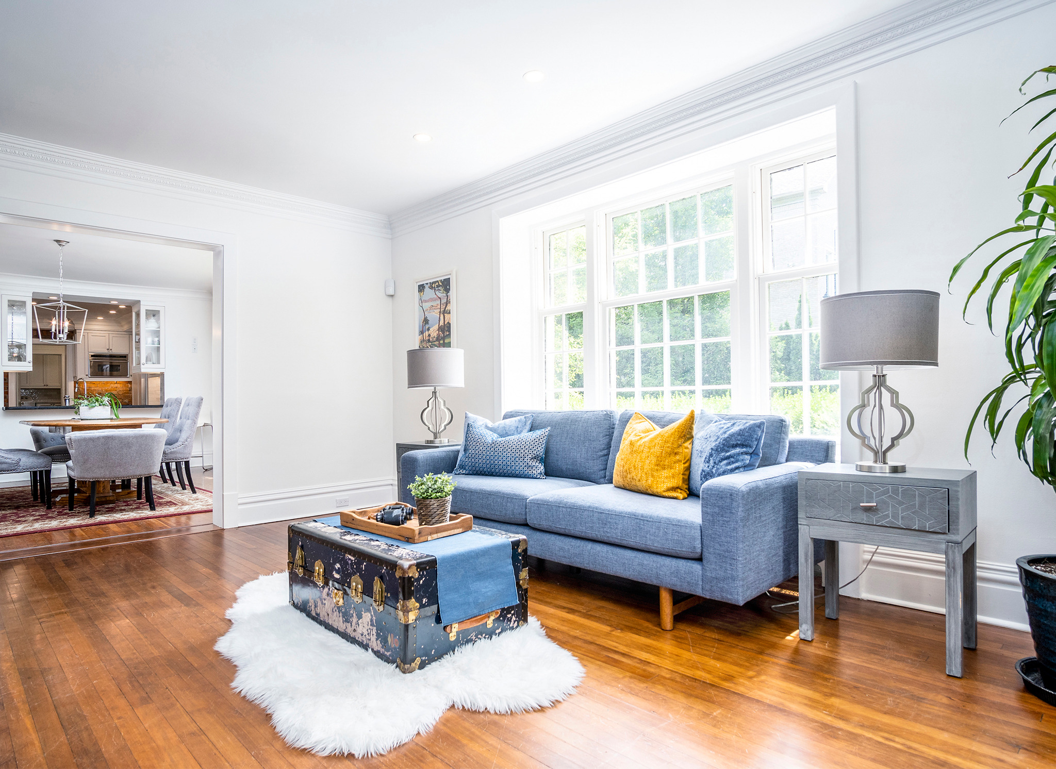

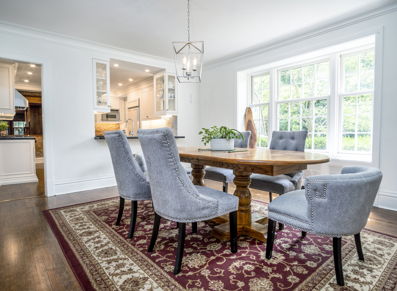
Located in theHeart of Ancaster...
New England Colonial Estate Home on 1.69 acre
park-like lot surrounded by mature trees and
trickling stream. Walkable to everything!
Elegant, classic 1920 build, stands the test of time.
Well maintained and updated over the years.
496 Wilson Street
Offering just under
7,000 square feet with
6 bedrooms, 5 bathrooms
and 5 fireplaces in
classic style.
Gourmet kitchen with 36”
6-burner gas range & hood fan,
Subzero® fridge with cabinet
facing doors, built-in microwave,
dishwasher, granite counters
and custom cabinetry.
Kitchen includes breakfast bar,
open concept breakfast area
and adjoined formal dining room
with crown molding.
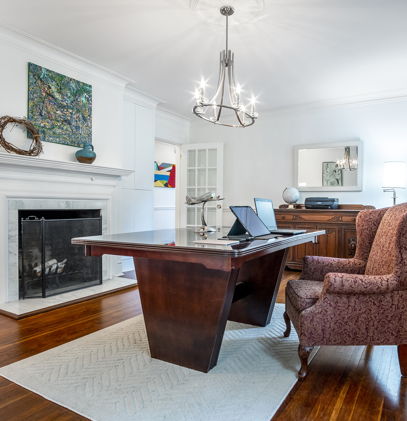
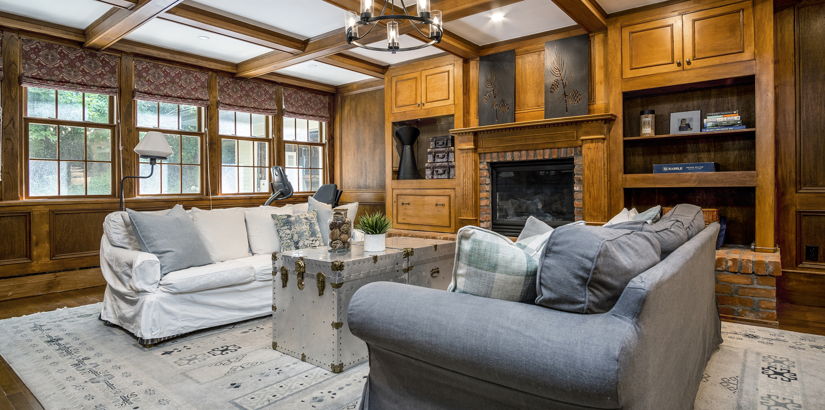


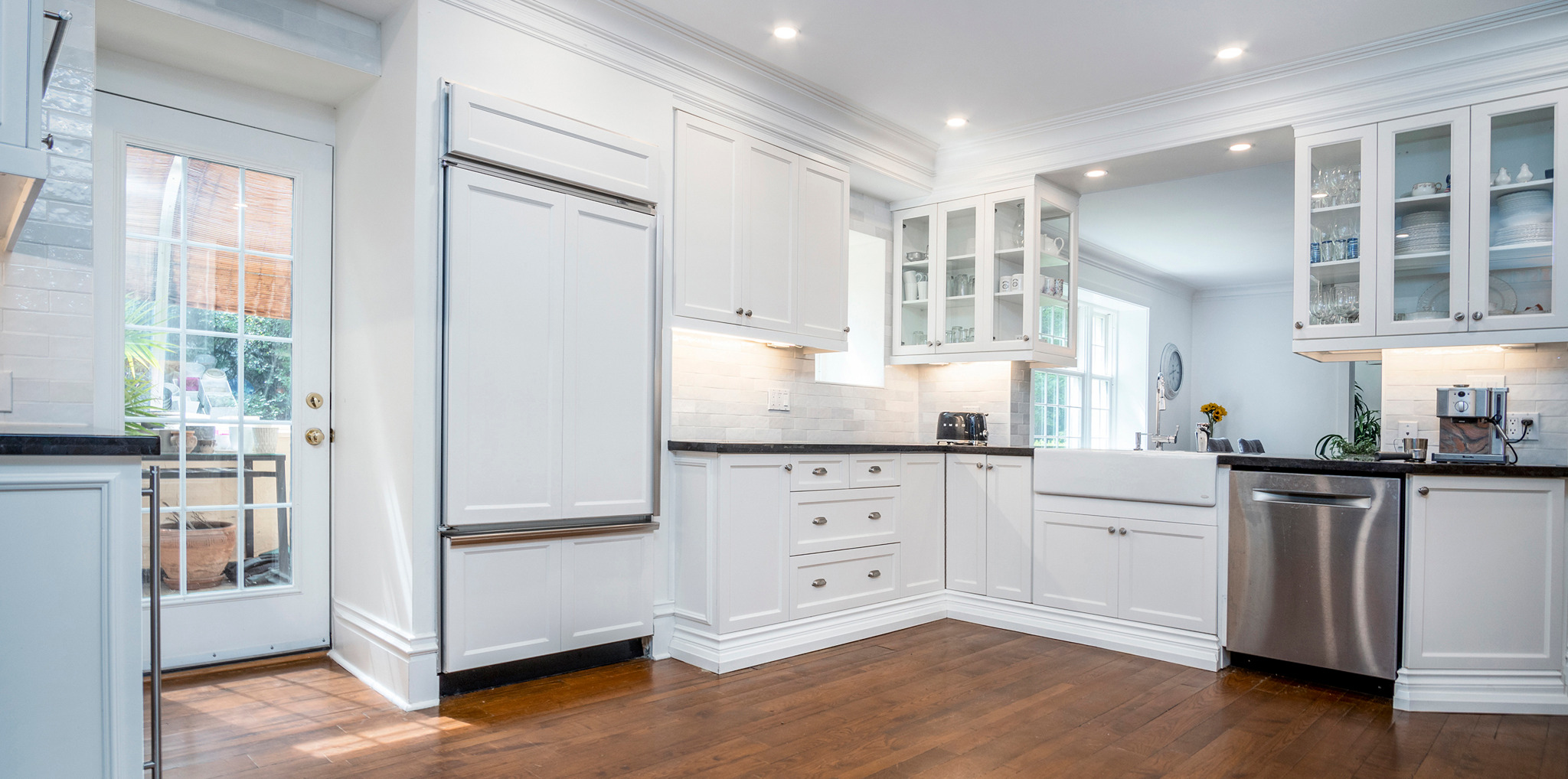
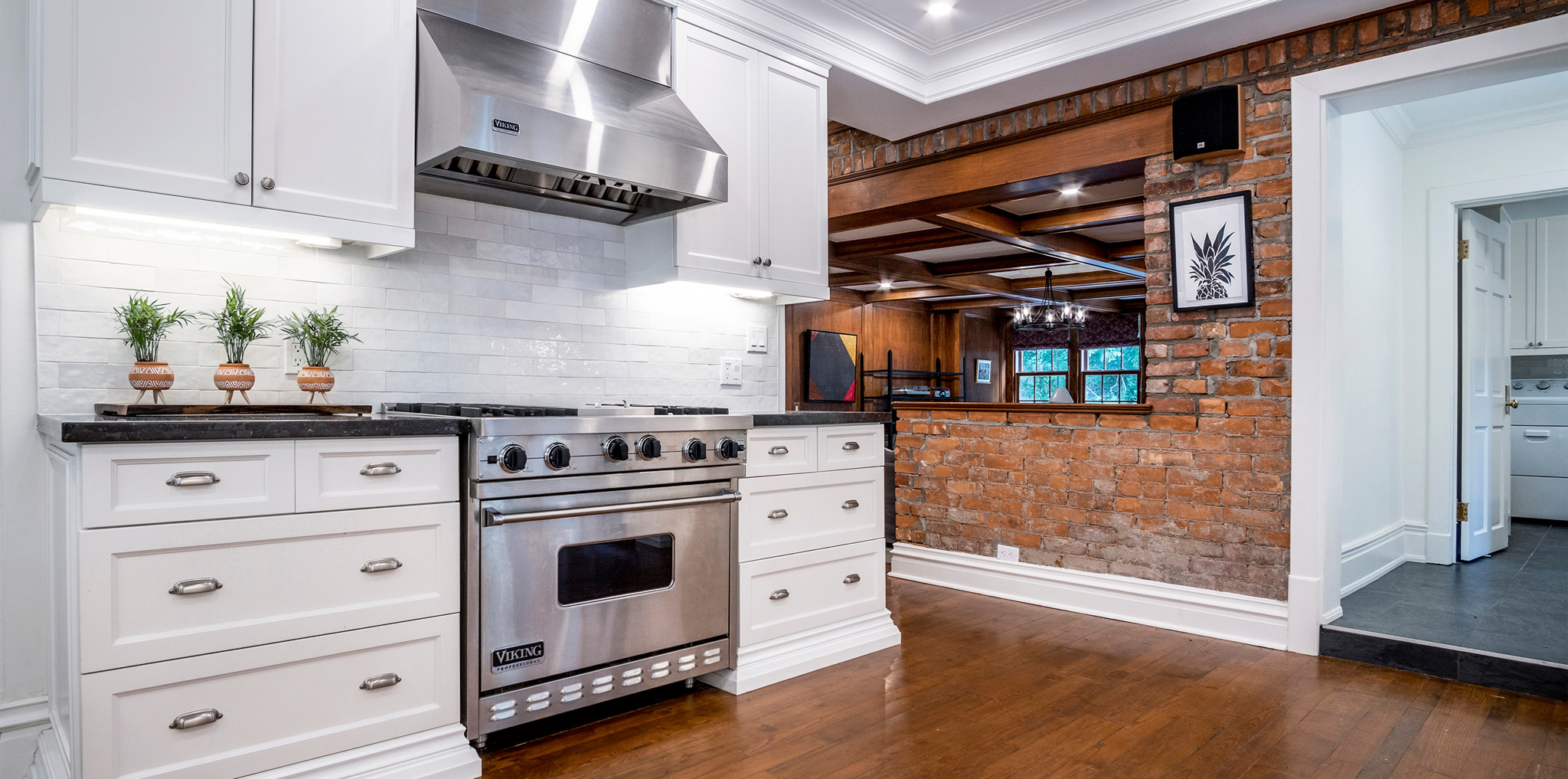
Family room and grand living room with
views of the serene private landscaping.
Walk-outs to multiple patios.
Main floor office.
Exceptional custom classic family room.
Convenient mud room and main floor laundry.
496 Wilson Street
496 Wilson Street
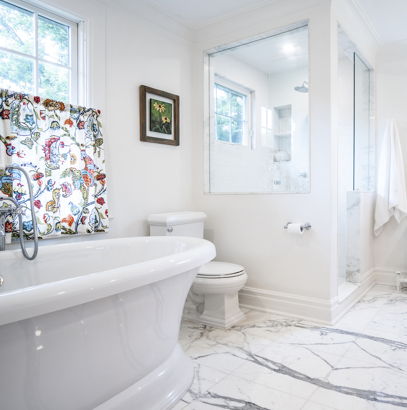
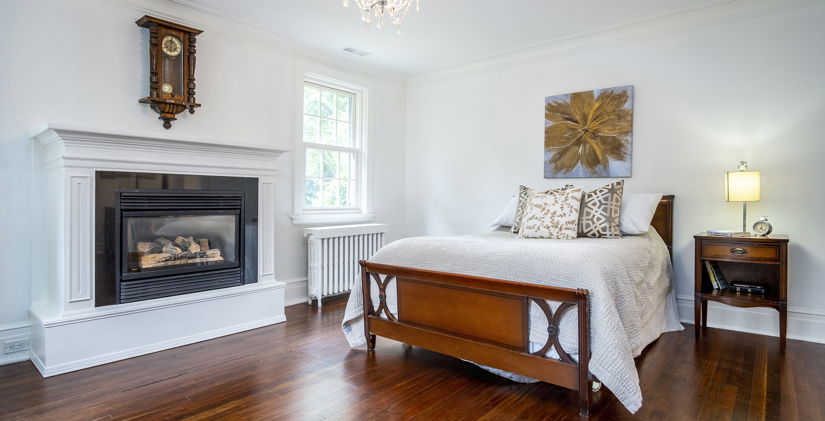

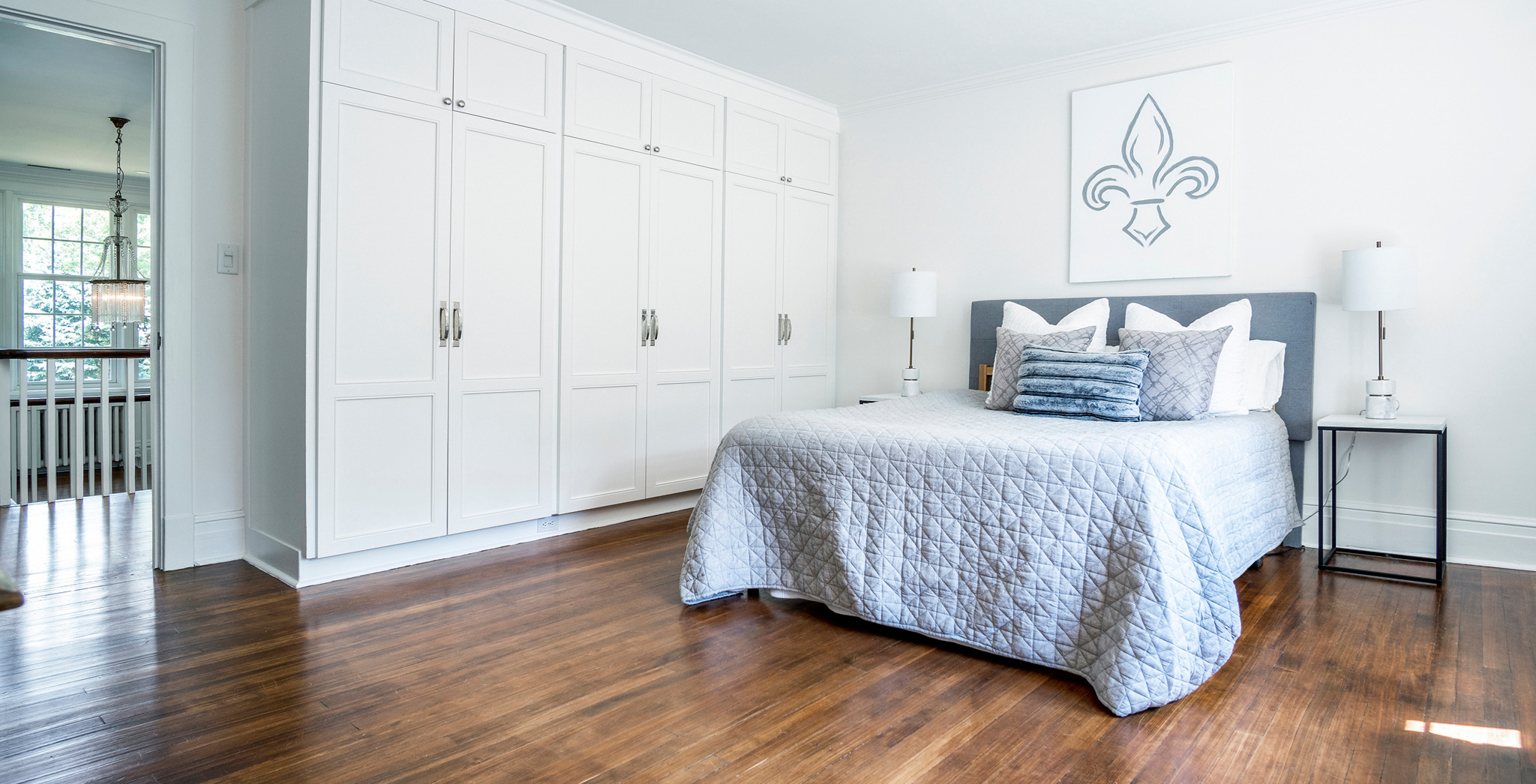





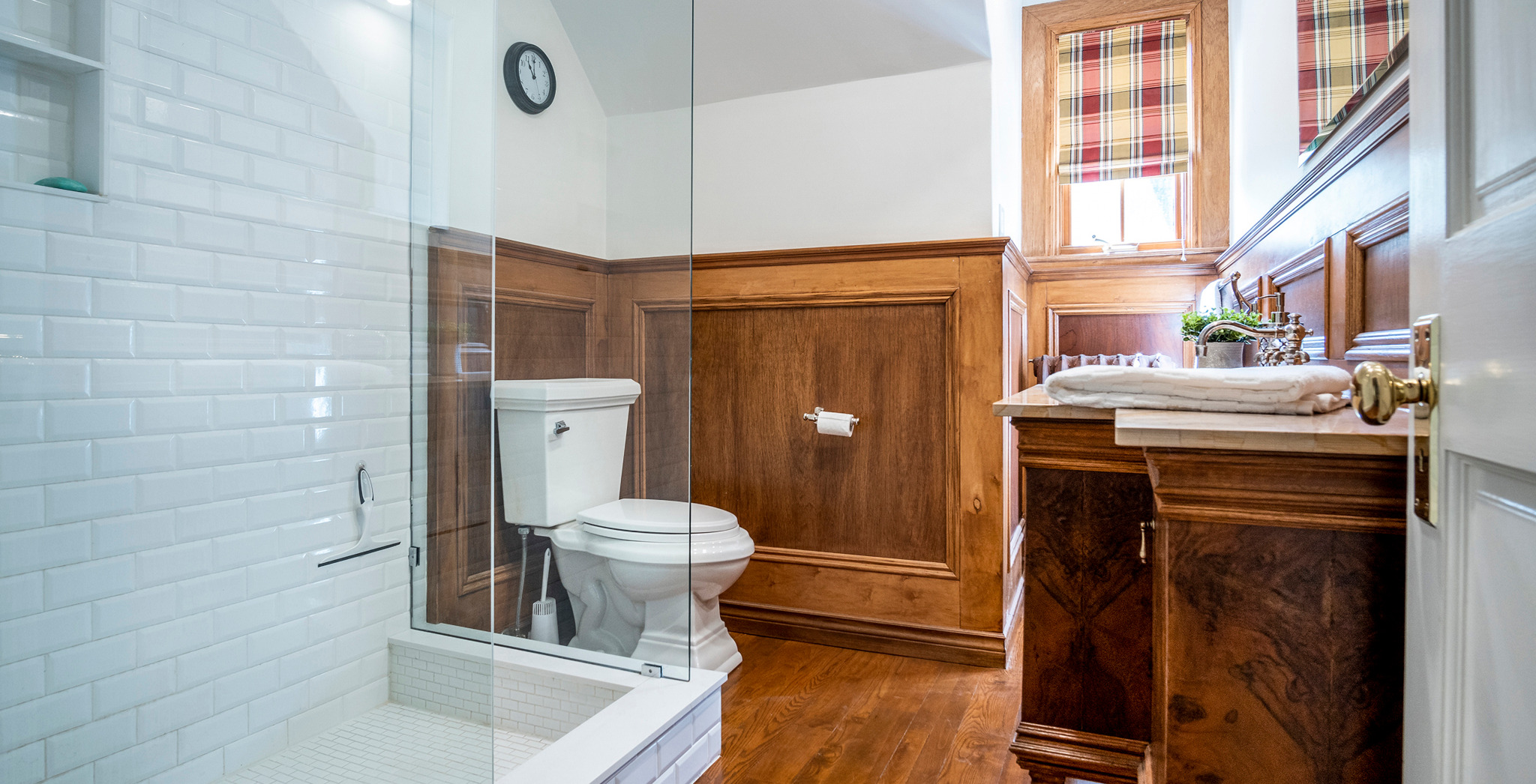

Second floor boasts primary bedroom retreat
with luxurious ensuite bathroom.
Second bedroom also features
a private ensuite bathroom.
Plus three more spacious bedrooms
reside on this upper level.
Space around every corner!
Luxury Awaits!
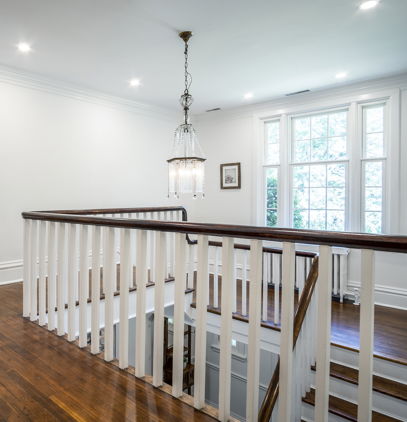
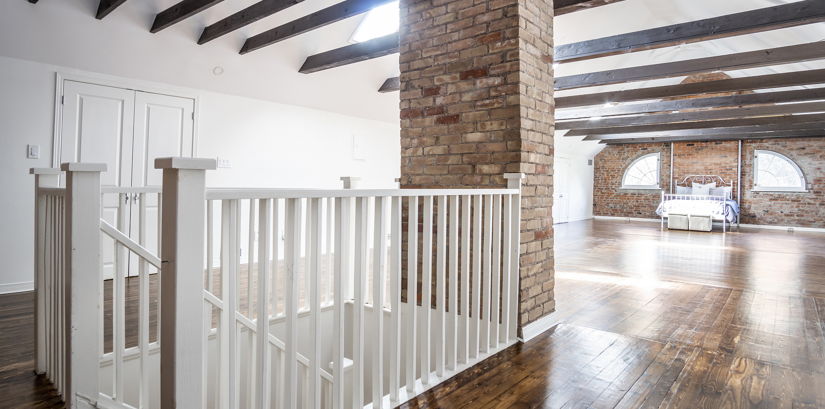

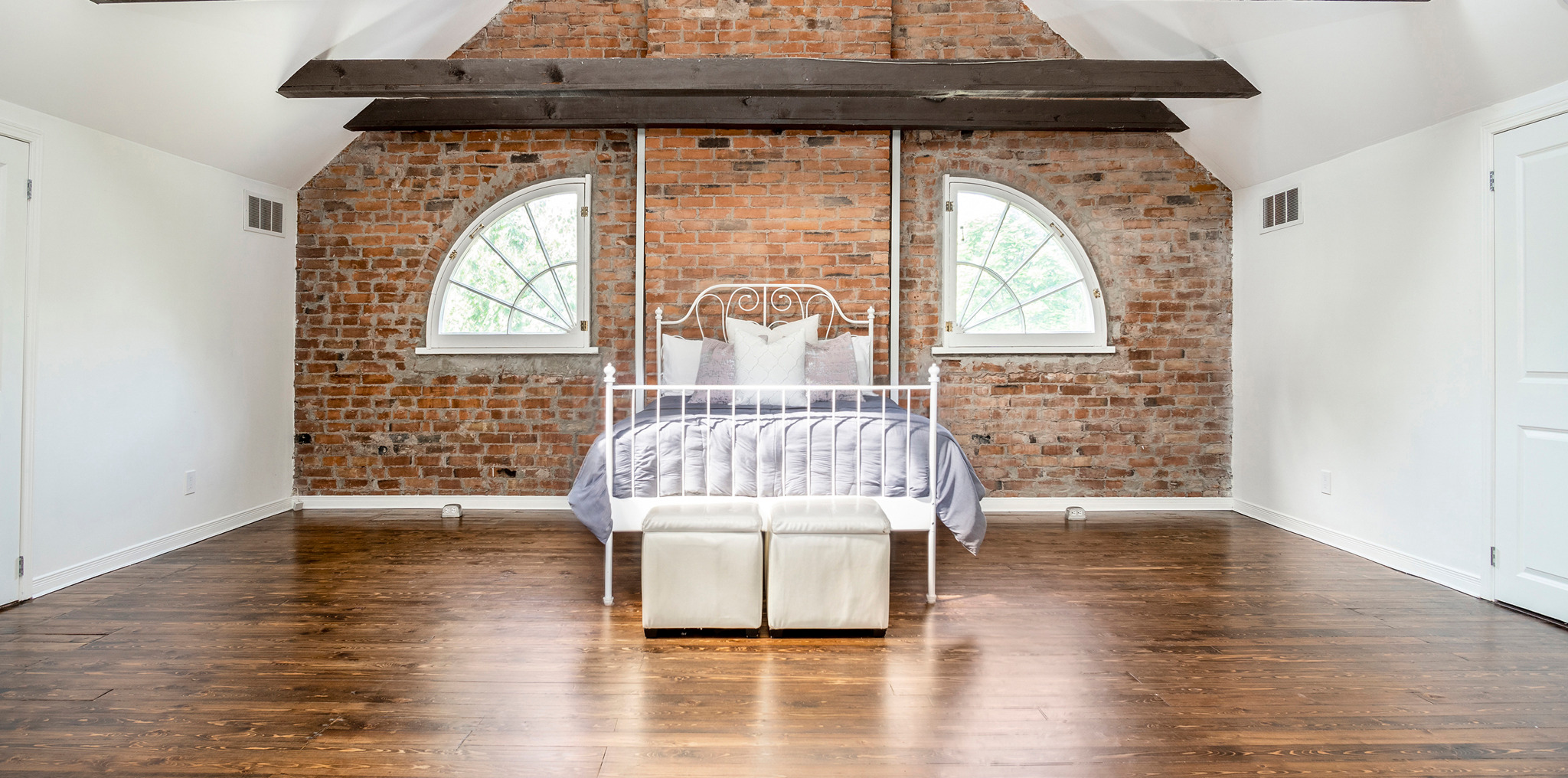
Fully finished vaulted loft offering many uses, nanny suite, games area, art space, or additional private bedroom. Offers with cathedral beamed ceilings, wide pine plank flooring and fireplace.
Separate garage features approx. 700 sq. ft. loft currently artist studio could be fully finished for secondary suite, plumbing and electrical therein.
Let your imagination soar!
Endless Possibilities...
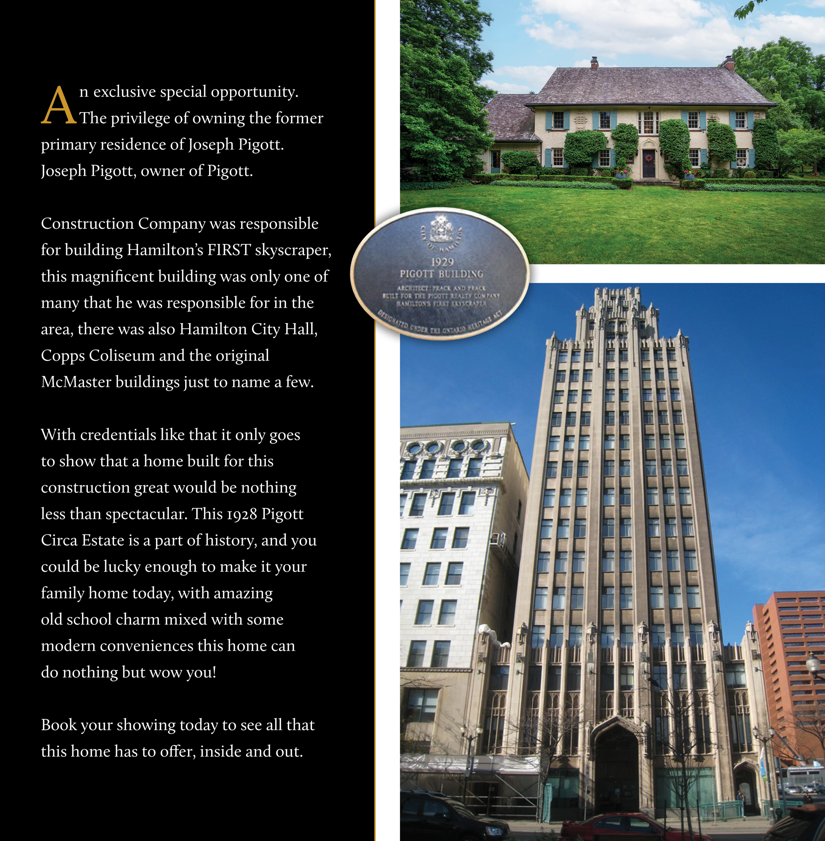





Not intended to solicit sellers or buyers under written contract with another Realtor®. This brochure is intended to give a fair representation of the property but is not to be relied upon as a statement of fact about the property or its amenities.
For more photos and details, view the interactive storybook at
For more photos and details, view the interactive storybook at



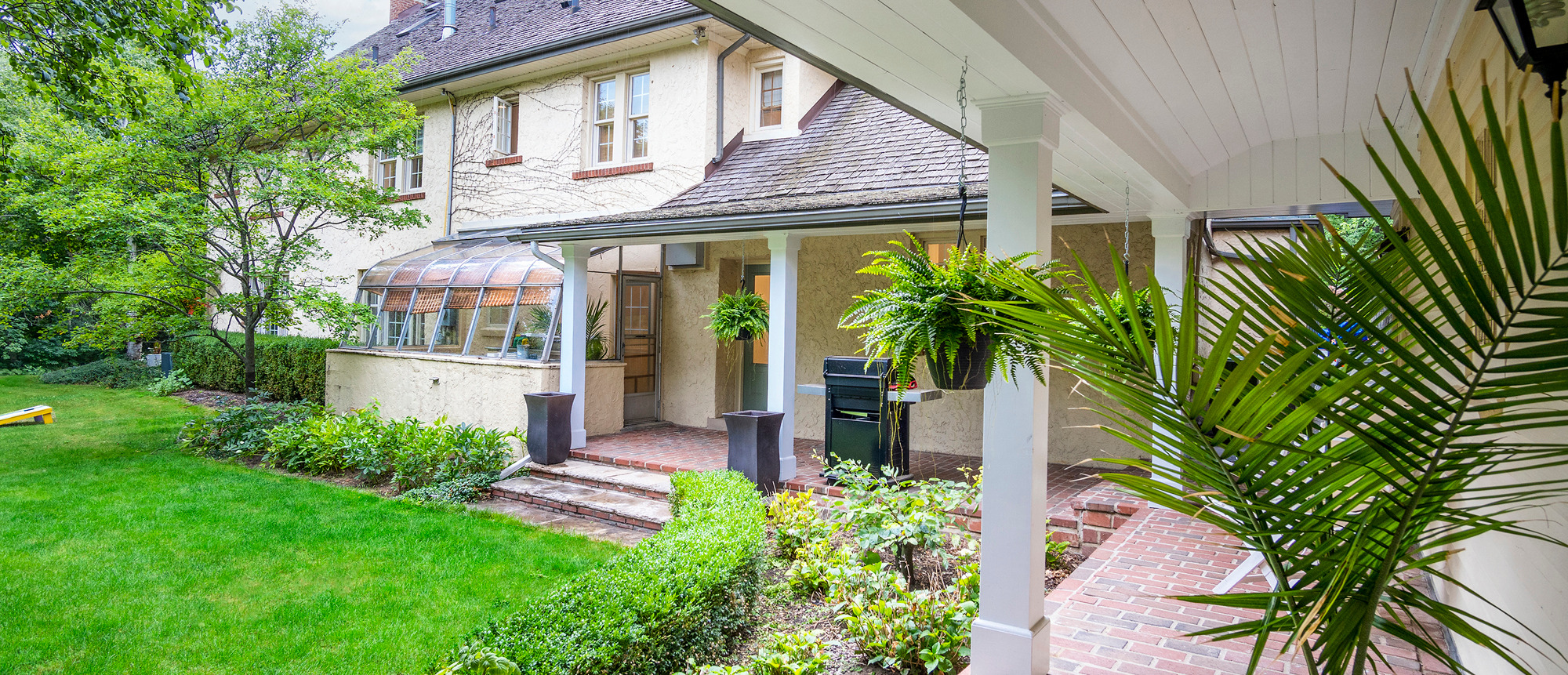


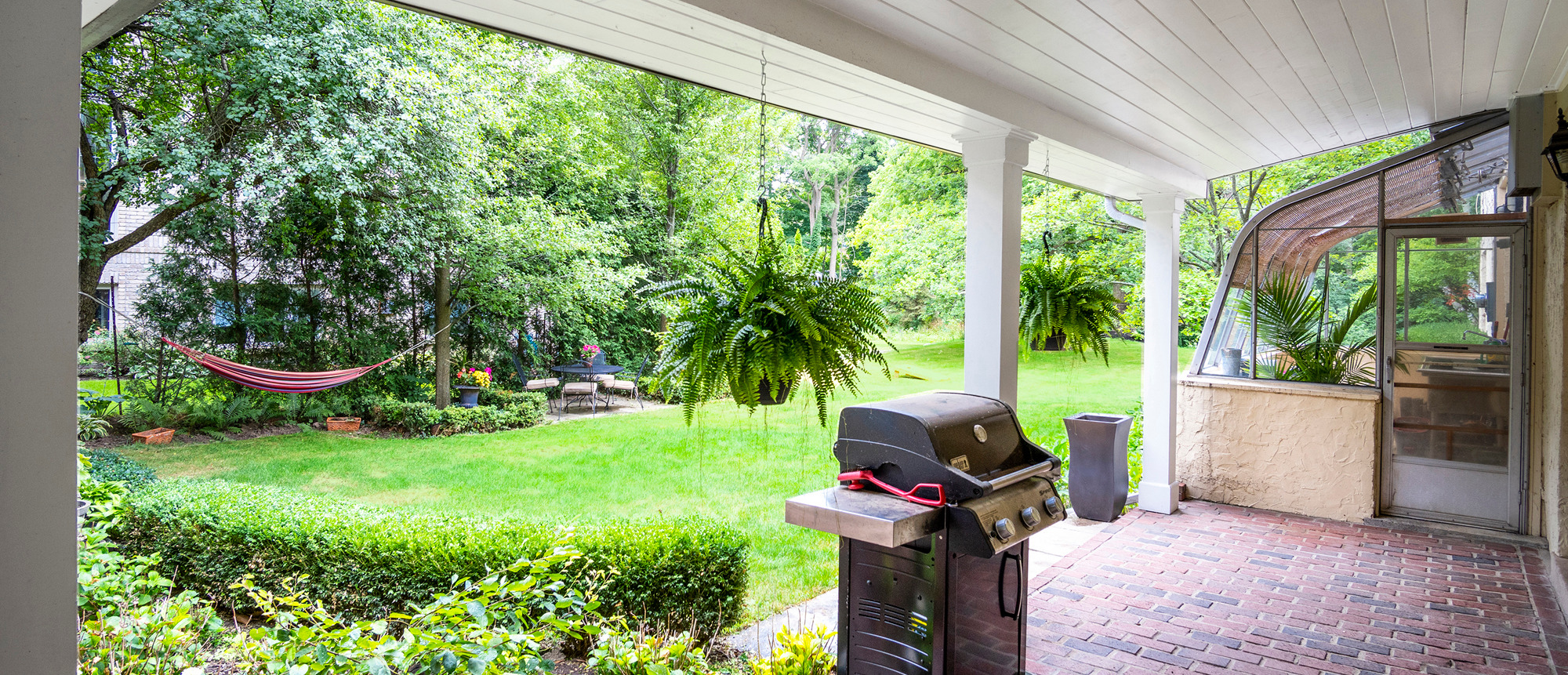

Voloreperum iunt voluptatiat lanihic tem hitaeptatque antia pro dolorempori cus del idus, qui as maxime rehent eumet molent voluptatemod quas inis sitiam volorporem fugit.
Voloreperum iunt voluptatiat lanihic tem hitaeptatque antia pro dolorempori cus del idus, qui as maxime rehent eumet molent voluptatemod quas inis sitiam volorporem fugit.
Voloreperum iunt voluptatiat lanihic tem hitaeptatque antia pro dolorempori cus del idus, qui as maxime rehent eumet molent voluptatemod quas inis sitiam volorporem fugit.
Voloreperum iunt voluptatiat lanihic tem hitaeptatque antia pro dolorempori cus del idus, qui as maxime rehent eumet molent voluptatemod quas inis sitiam volorporem fugit.
Voloreperum iunt voluptatiat lanihic tem hitaeptatque antia pro dolorempori cus del idus, qui as maxime rehent eumet molent voluptatemod quas inis sitiam volorporem fugit.
Voloreperum iunt voluptatiat lanihic tem hitaeptatque antia pro dolorempori cus del idus, qui as maxime rehent eumet molent voluptatemod quas inis sitiam volorporem fugit.
Voloreperum iunt voluptatiat lanihic tem hitaeptatque antia pro dolorempori cus del idus, qui as maxime rehent eumet molent voluptatemod quas inis sitiam volorporem fugit.
Voloreperum iunt voluptatiat lanihic tem hitaeptatque antia pro dolorempori cus del idus, qui as maxime rehent eumet molent voluptatemod quas inis sitiam volorporem fugit.
Voloreperum iunt voluptatiat lanihic tem hitaeptatque antia pro dolorempori cus del idus, qui as maxime rehent eumet molent voluptatemod quas inis sitiam volorporem fugit.
Voloreperum iunt voluptatiat lanihic tem hitaeptatque antia pro dolorempori cus del idus, qui as maxime rehent eumet molent voluptatemod quas inis sitiam volorporem fugit.
Voloreperum iunt voluptatiat lanihic tem hitaeptatque antia pro dolorempori cus del idus, qui as maxime rehent eumet molent voluptatemod quas inis sitiam volorporem fugit.
Voloreperum iunt voluptatiat lanihic tem hitaeptatque antia pro dolorempori cus del idus, qui as maxime rehent eumet molent voluptatemod quas inis sitiam volorporem fugit.
Voloreperum iunt voluptatiat lanihic tem hitaeptatque antia pro dolorempori cus del idus, qui as maxime rehent eumet molent voluptatemod quas inis sitiam volorporem fugit.
Voloreperum iunt voluptatiat lanihic tem hitaeptatque antia pro dolorempori cus del idus, qui as maxime rehent eumet molent voluptatemod quas inis sitiam volorporem fugit.
 |  |  |  |  |  |